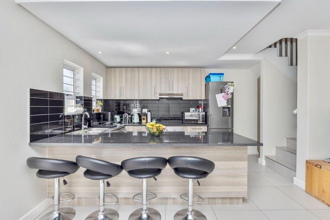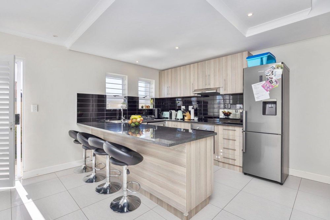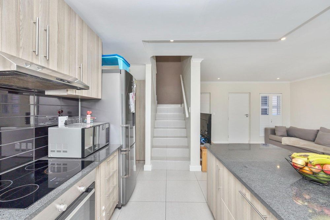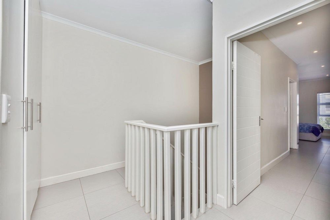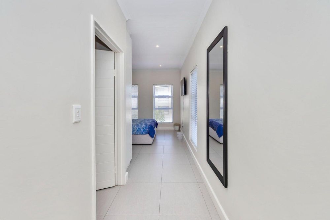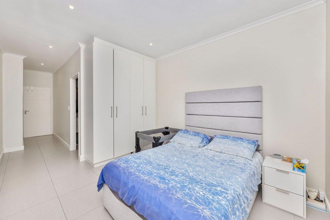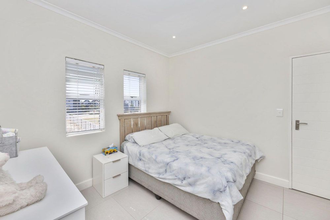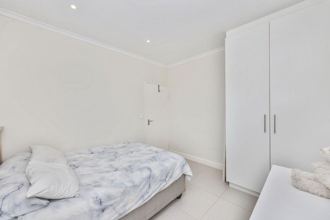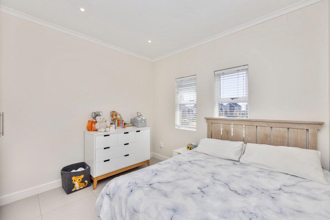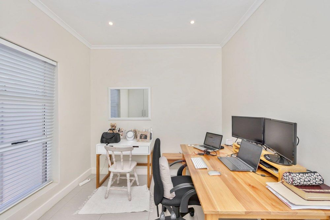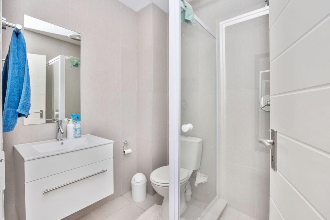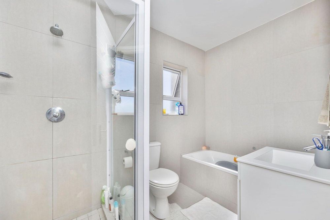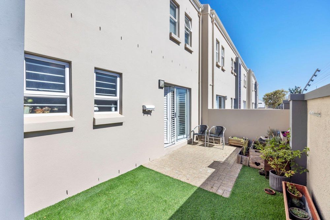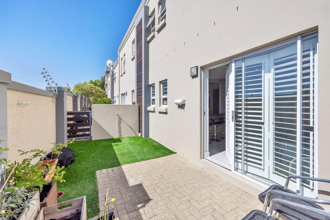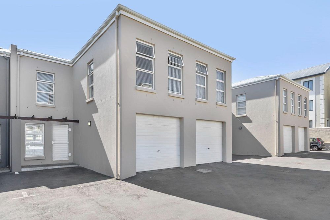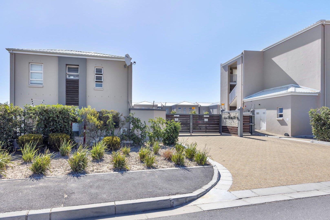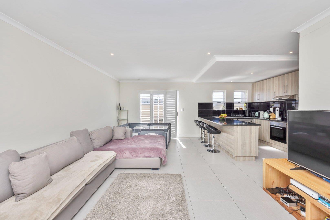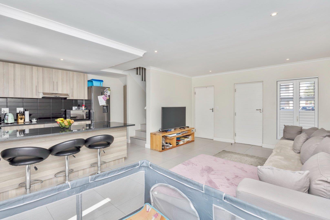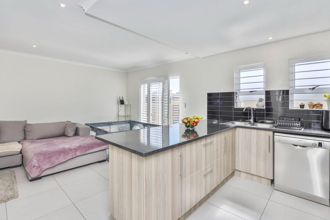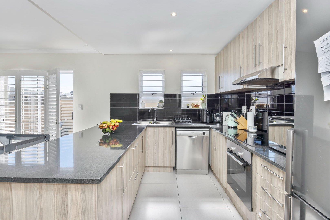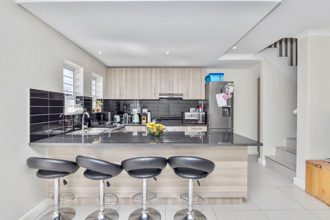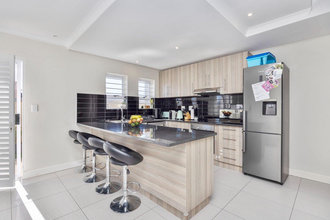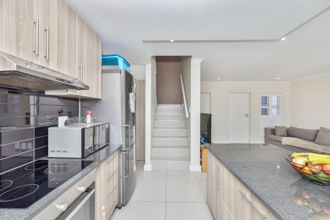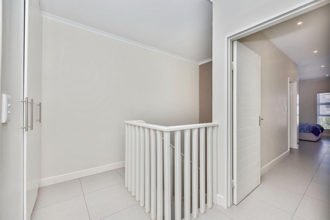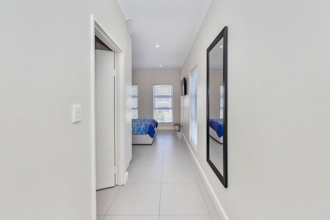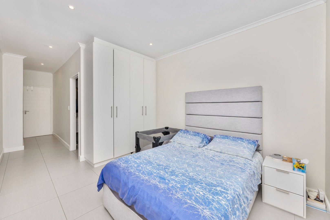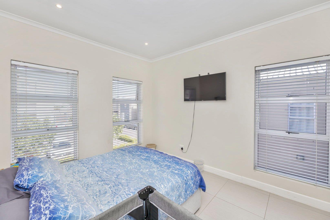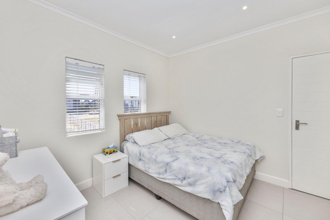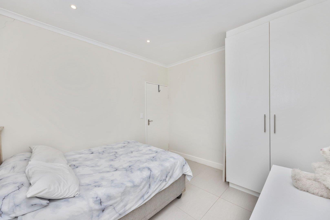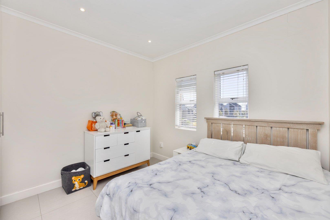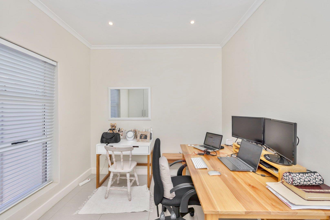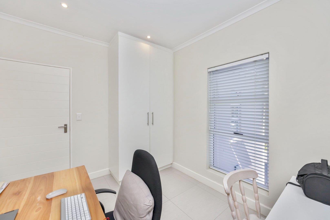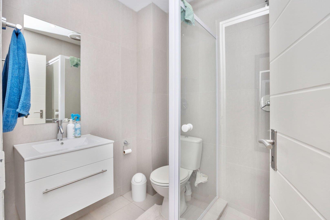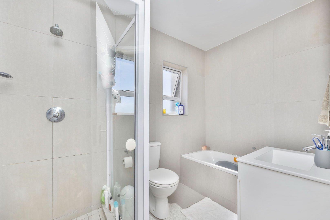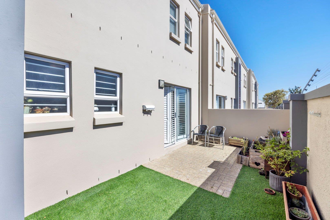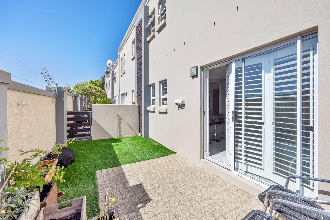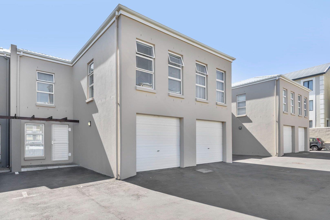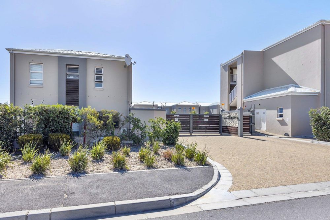
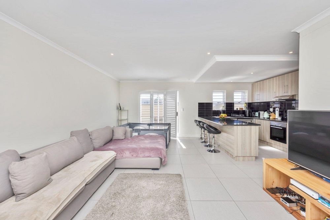
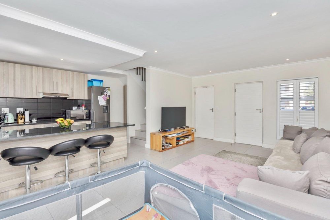
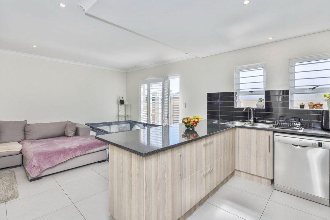
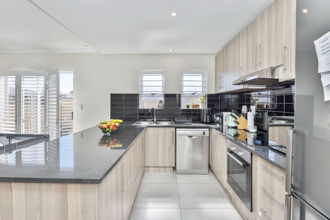
Beautifully finished, this open concept living designed home is move in ready. Enter the spacious lounge, which leads to the back private garden awaiting to be turned to your own oasis. The kitchen is fully fit with sufficient granite counter space, electric stove and under counter oven. Upstairs you'll find three spacious bedrooms, each tiled and with built-in cupboards. The full bathroom has a bath and shower separate. The main bedroom is ensuite with a shower only. This property has 1 parking bay and 1 garage which has a water connection for laundry.
Burgundy Estate boasts the following amenities:
-A challenging nine-hole golf course
-A sports club with a tennis court
-Three multi-purpose sports fields
-A shopping centre, anchored by Checkers
-Various restaurants
-Walking and jogging paths
-Cycling tracks
-Canoe pond
Burgundy Estate is a gated community, offering top-class security features comprising of cameras, perimeter walls and a full-time security manager to provide a safe haven. This ensures that residents can lead a healthy outdoor life-style and keep fit without having to leave the safety of their home environment.
With Cape Townâ€TMs suburbs to the south, the Milnerton and Blouberg beaches to the west and the famous De Grendel and Durbanville Hills wineries nearby, an investment at Burgundy Estate has proven to many that they have made a move in the right direction.
Tersha Sauls is a representative of Real Estate Power CC, T/A RE/MAX PREMIER, a franchise of RE/MAX SA. Each Office Independently Owned and Operated.
