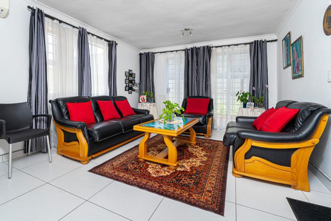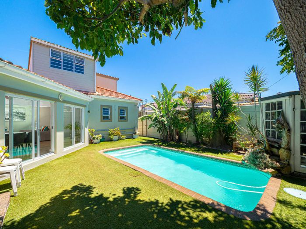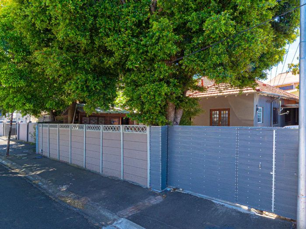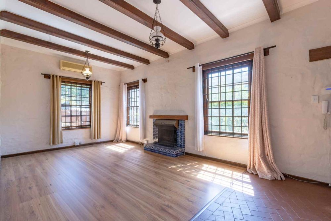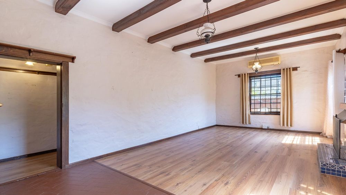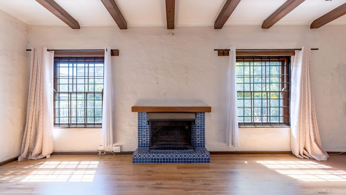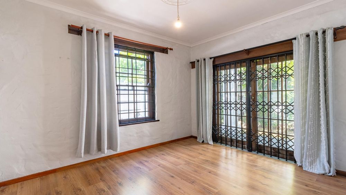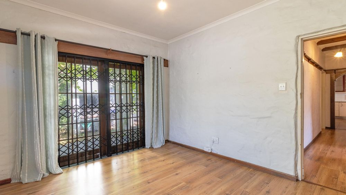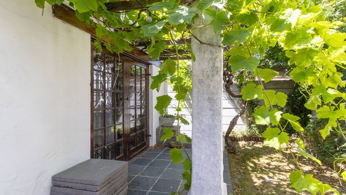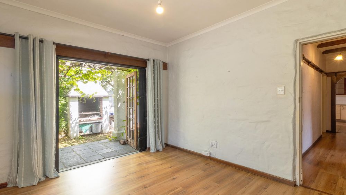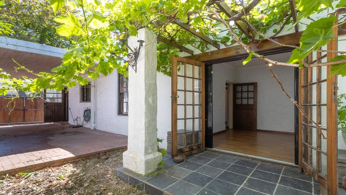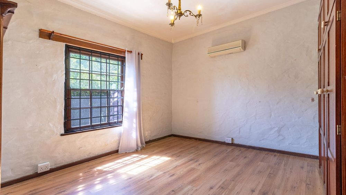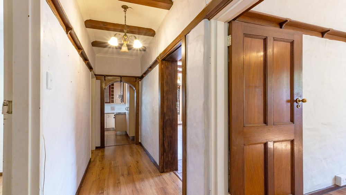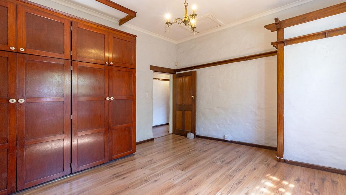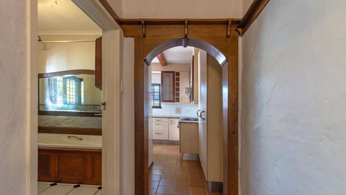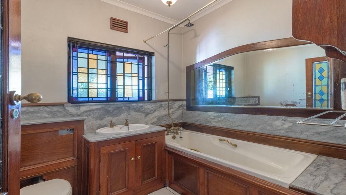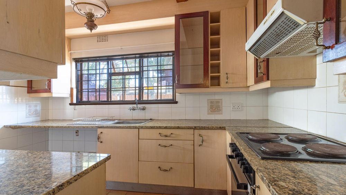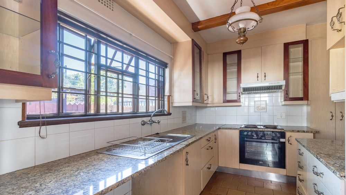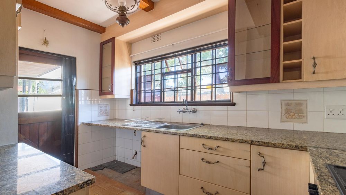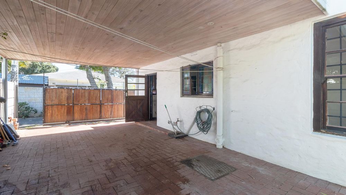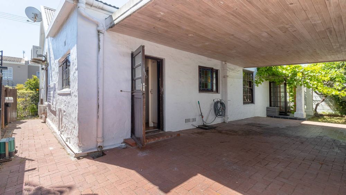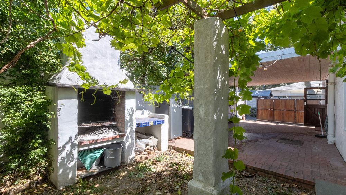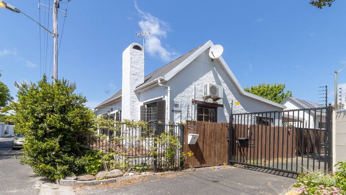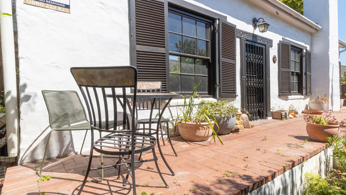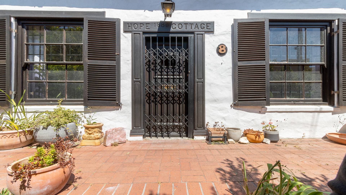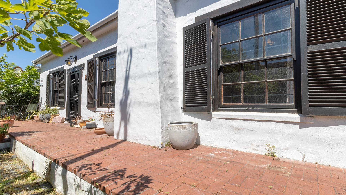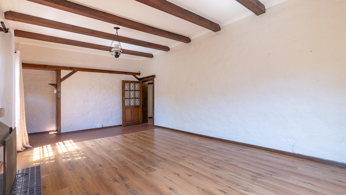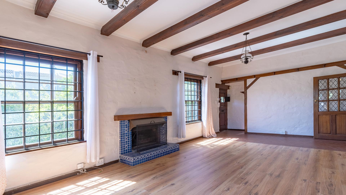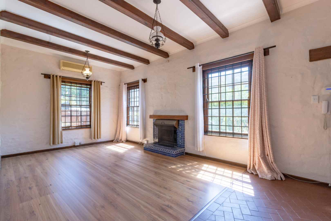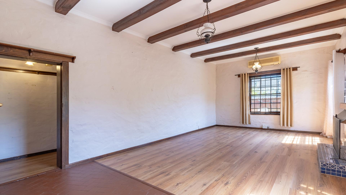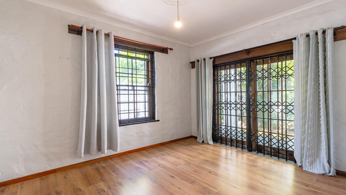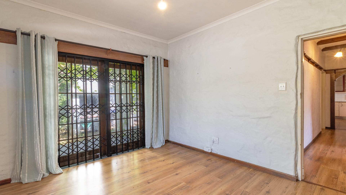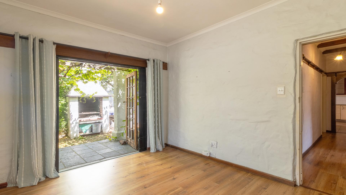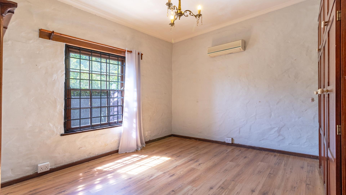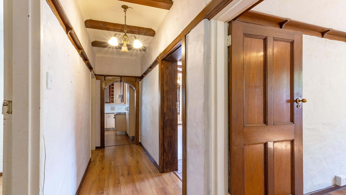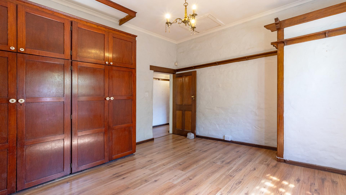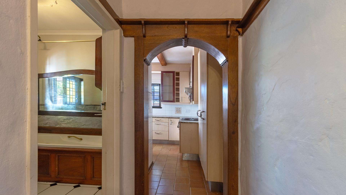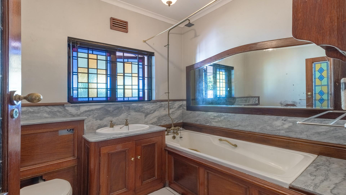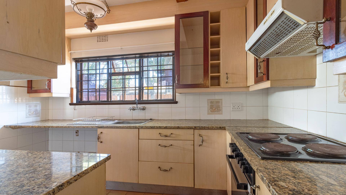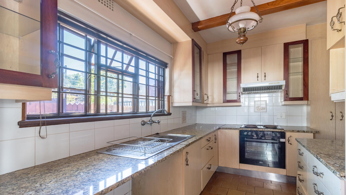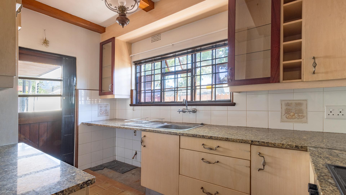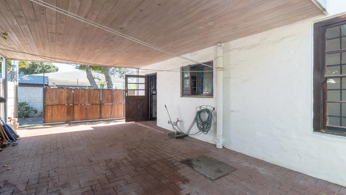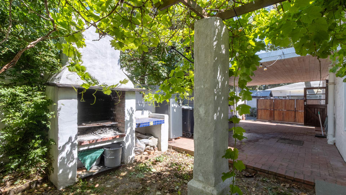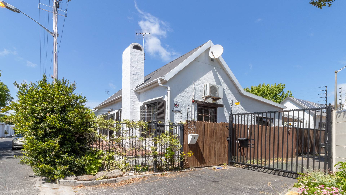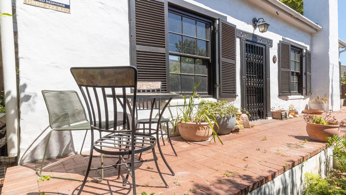
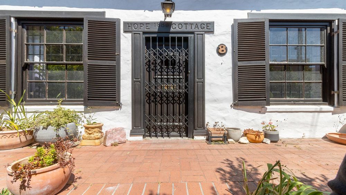
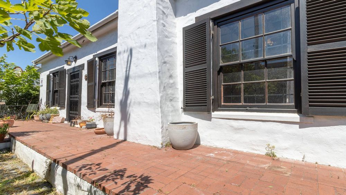
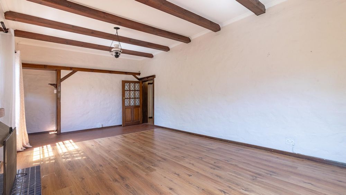
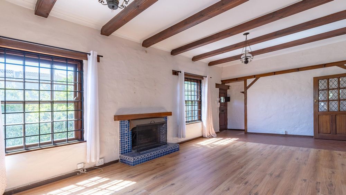
Nestled on a quiet street in the highly desirable Claremont Village, this beautifully preserved 1888 residence blends timeless elegance with modern comfort. Bursting with original architectural detail and character, this charming home is perfect for a family looking to settle in the heart of one of Cape Town’s most sought-after neighbourhoods.
Property Highlights:
The home features original hardwood floors that bring warmth, charm, and durability to every room, complemented by a cozy wood-burning fireplace in the main living space—perfect for those chilly Cape Town evenings. The outdoor braai area sets the scene for relaxed entertaining with family and friends, while the three spacious wooden-floored bedrooms enjoy generous natural light throughout. For added convenience and peace of mind, secure off-street parking is available behind a private security gate.
Perfectly positioned, this home offers easy access to a vibrant lifestyle. Enjoy leisurely weekends at home or take a short stroll to the nearby historic Arderne Gardens. The neighbourhood is brimming with local cafés, shops, art galleries, and an excellent selection of restaurants—not to mention the convenience of Cavendish Square nearby for premium shopping.
Families are drawn to the area for its proximity to top-rated schools, parks, and recreational amenities, making this one of Claremont’s most beloved areas to call home.
This captivating property presents a rare opportunity to own a piece of Claremont’s rich history while enjoying the best of modern village living—a true haven for those seeking charm, character, and an exceptional lifestyle.
Gina Smit is a representative of Real Estate Power CC, T/A RE/MAX PREMIER, a franchise of RE/MAX SA. Each Office Independently Owned and Operated.
