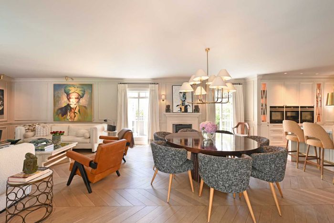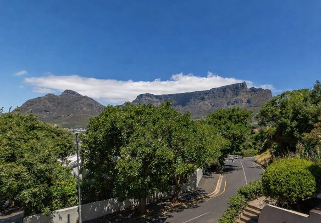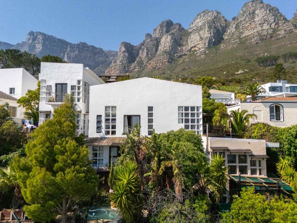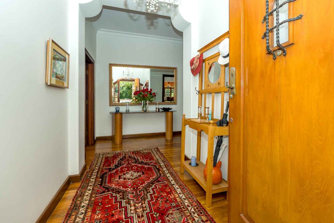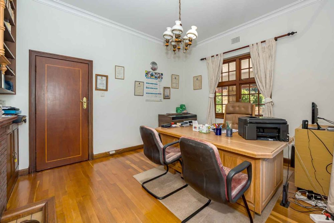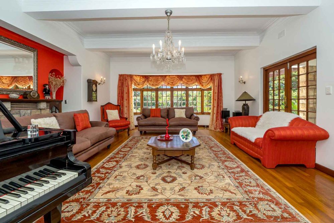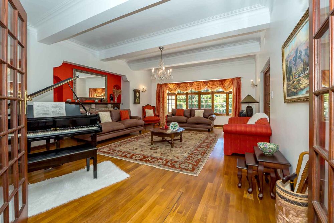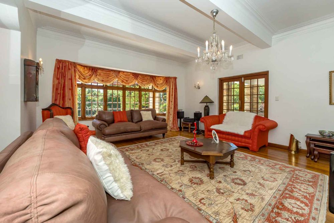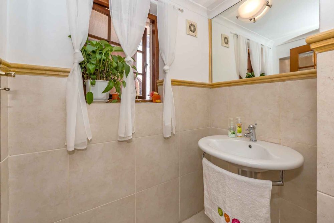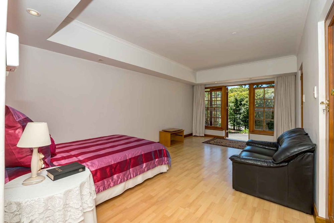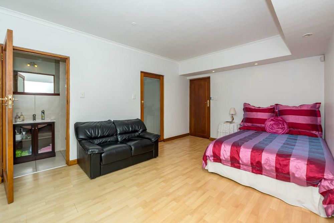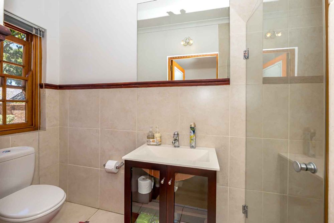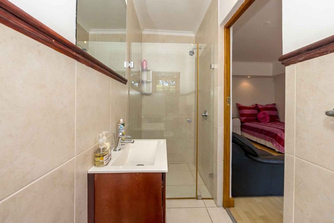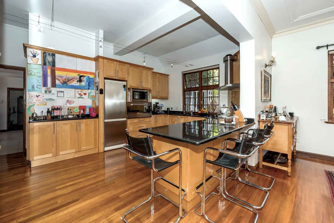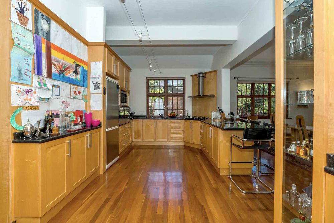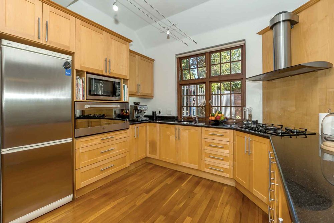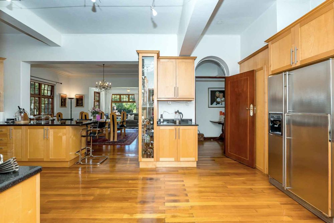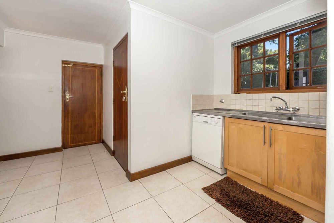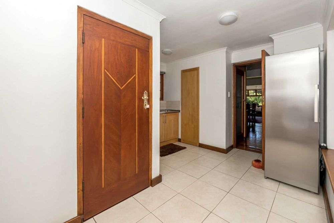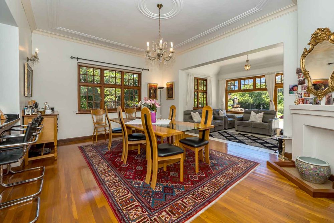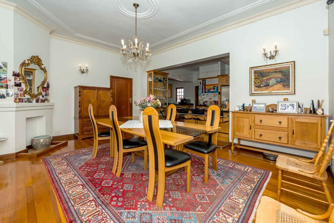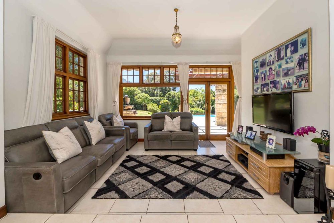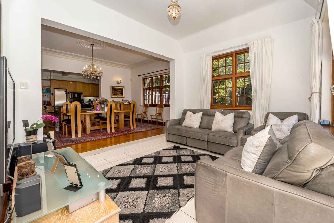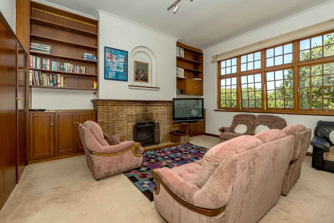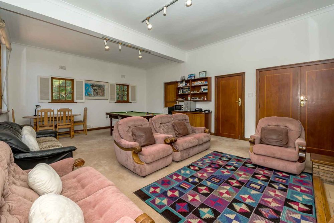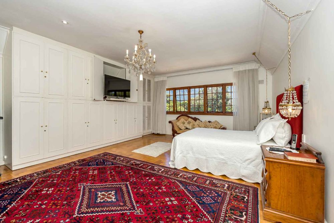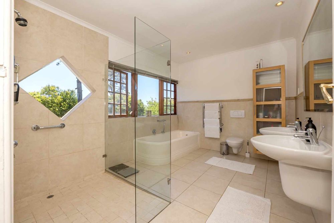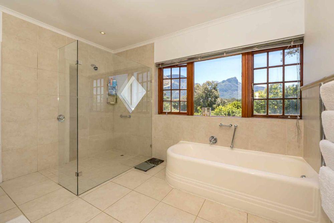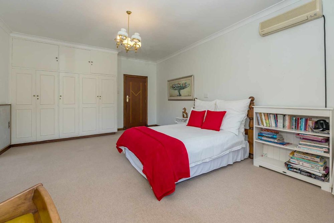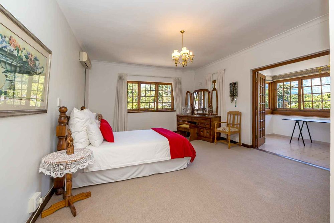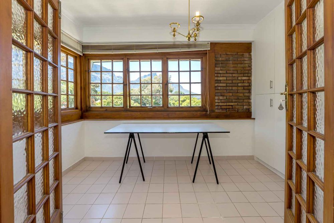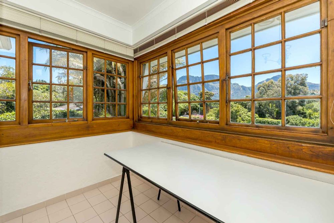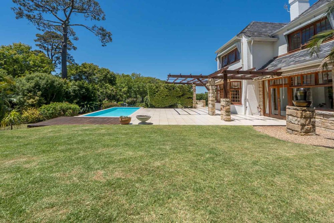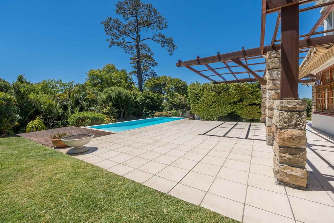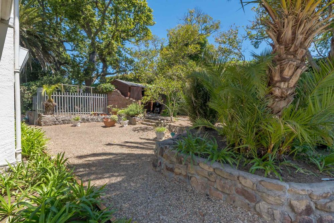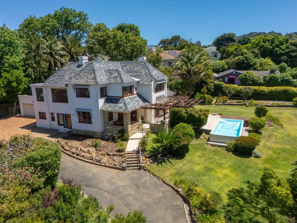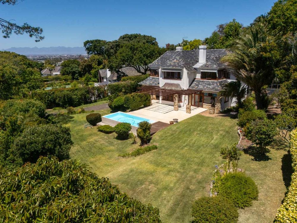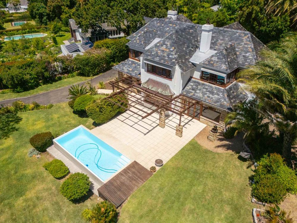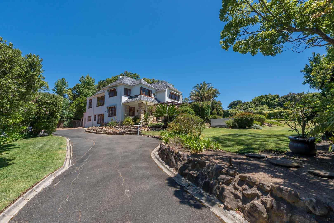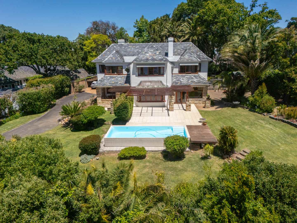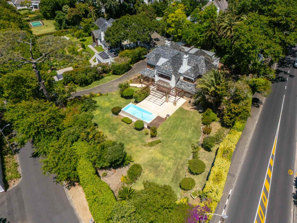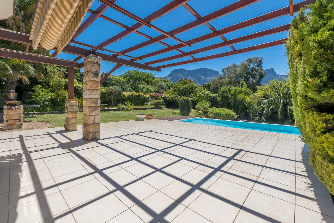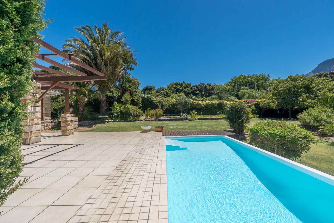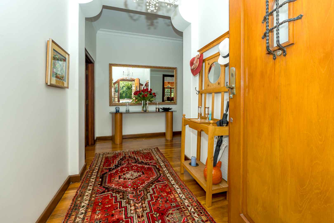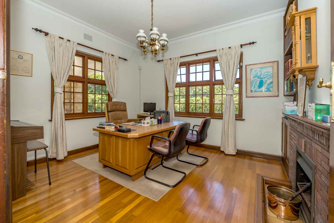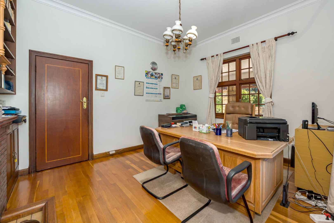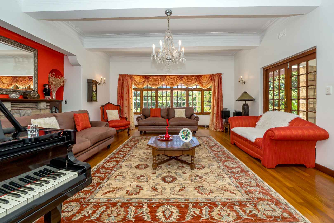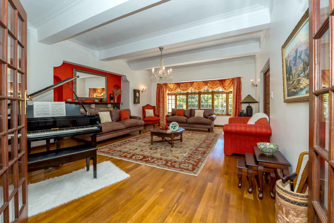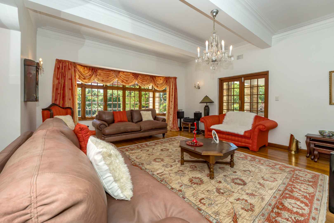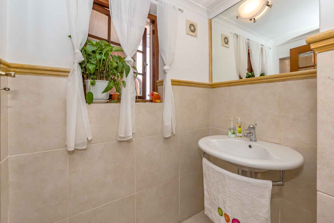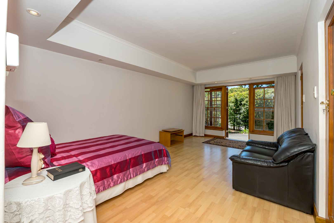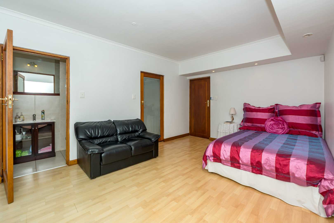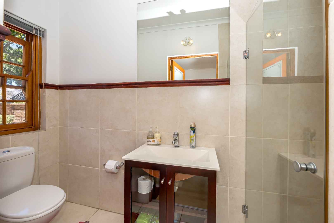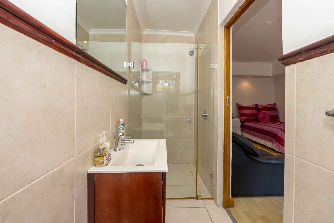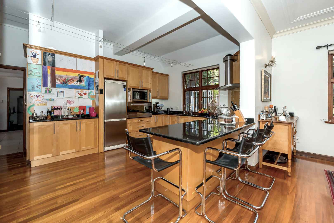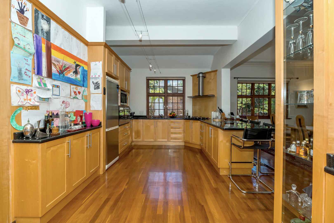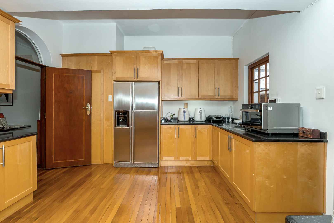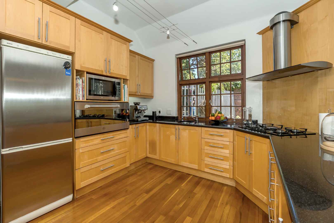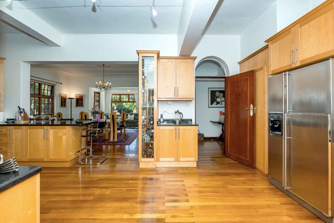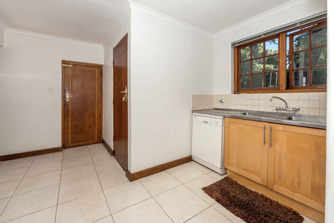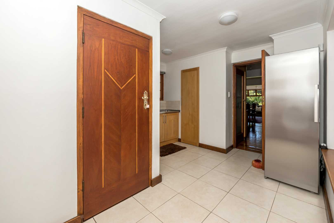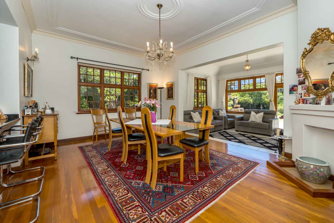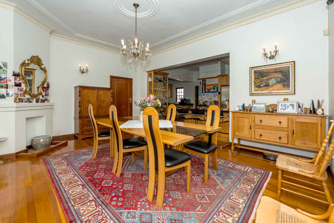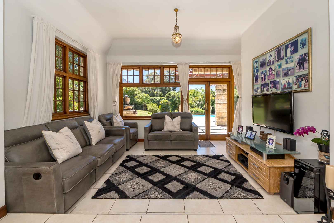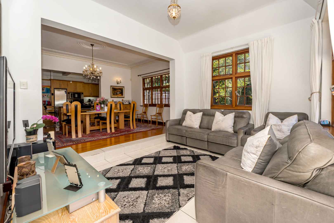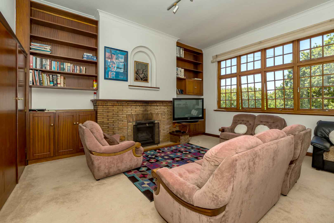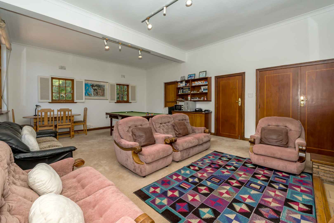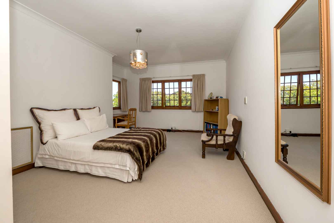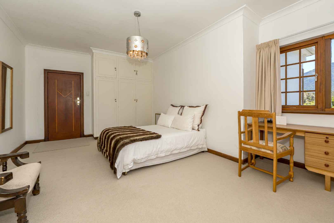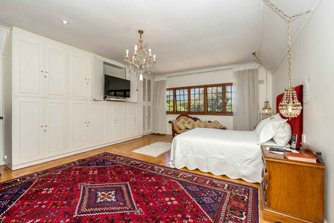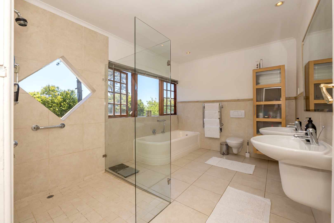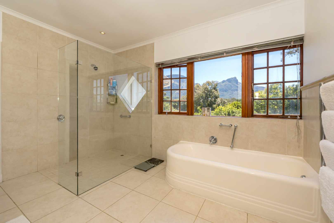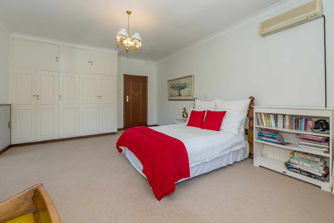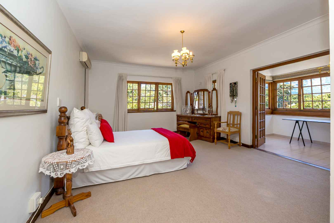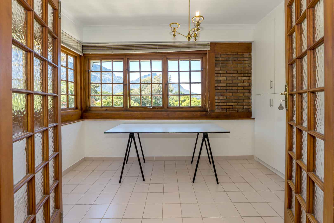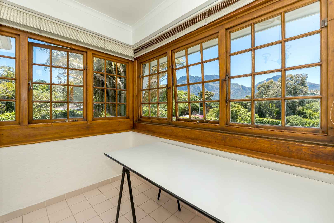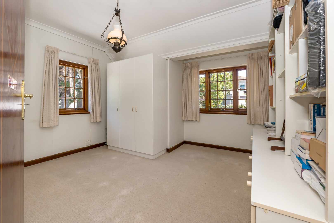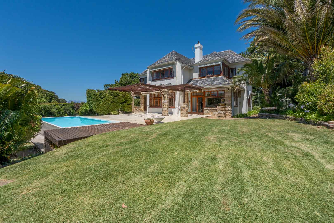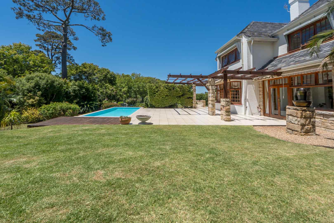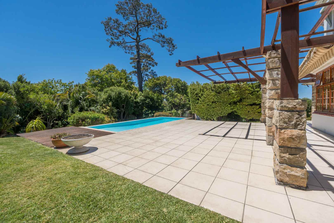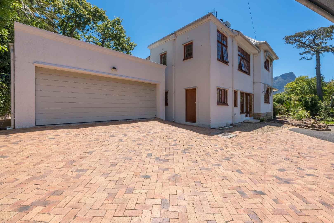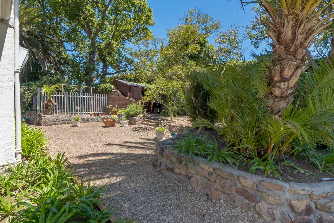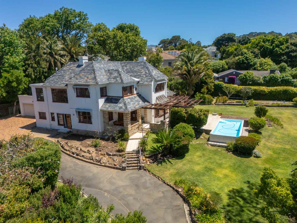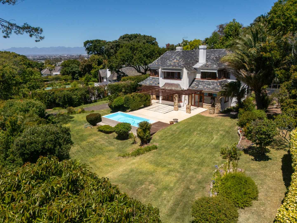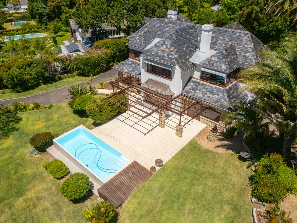
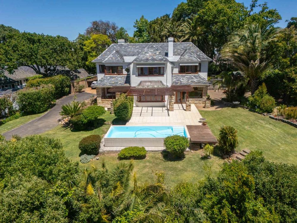
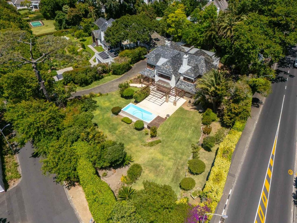
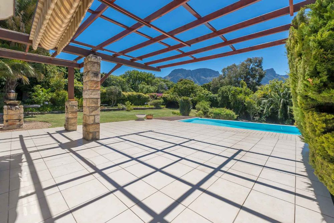
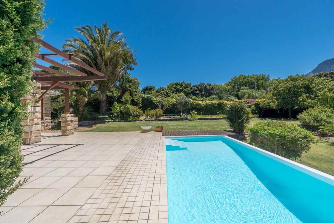
Exclusive Mandate with Remax Premier. Positioned on an expansive 2220 sqm erf in the prestigious enclave of Kenilworth Upper, this distinguished residence showcases Edwardian architectural influences, creating a home of exceptional presence and enduring appeal.
A sweeping driveway leads up to the grand stone-columned entrance, where the terrace flows effortlessly onto a sun soaked pool and rolling lawns, capturing magnificent views of Table Mountain, an outlook enjoyed from select upstairs bedrooms.
Upon entry, the home is warm and welcoming with beautifully maintained suspended wooden flooring, high ceilings and an effortless sense of scale. The study is spacious with solid wooden teak book racks and a wood burner for those cold winter evenings. In the formal lounge the ornate glass chandelier echoes elegance while the warm timber-framed bay window overlooks the garden. Solid wooden double doors open up onto the veranda and the gas jet master fireplace set in stone allows for an enhanced ambiance whist entertaining or enjoying a quiet night in. Gayleigh’s classic gabled roofline and authentic period detailing reflect impeccable heritage craftsmanship, while the generous proportions throughout the home offer both luxurious family living and effortless entertaining.
The guest bathroom is neatly appointed with floating sanitary wear. The only bedroom downstairs has direct access to the driveway and can easily function as a separate entrance. The spacious kitchen topped with black granite is the heart of the home, the appliances are all very well ergonomically and thoughtfully situated with abundant cupboard and counter top space flowing into the open plan dining room and sun kissed tv room/ living area. Here the double doors once again open up onto the terrace revealing the impeccable north facing mountain views and lush garden. The scullery and pantry are practically positioned and lead into the laundry/ double garage.
On the first level, a cozy double sized pyjama lounge/ family room feature a practical Jetmaster wood burner.
Upstairs, four well sized bedrooms all lead off the spacious landing, the sizeable master bedroom with a vintage chandelier, timber wooden frame windows and parquet flooring, exudes comfort. The en suite is filled with natural light and glass leaving one slightly exposed to natures beauty as you step into the walk-in shower and bath. The remaining 3 bedrooms share a family bathroom.
The garden is a tranquil vista of mature trees and wide lawns creating a feeling of privacy and serenity in this central location. The substantial grounds offer excellent potential for further garden development or entertainment area subject to heritage considerations.
Additional features include an alarm, intercom, borehole, inverter with batteries and staff accommodation with en suite.
Perfectly situated within one of the Southern Suburbs’ most coveted neighbourhoods, the property offers convenient access to leading schools, boutique cafés and major arterial routes—while retaining the peace and exclusivity of a true Kenilworth Upper estate.
A rare opportunity to acquire an iconic home with dramatic mountain views, elegant heritage architecture and a commanding presence on one of the area’s larger erven.
View by appointment.
Ingemar Groenewald is a representative of Real Estate Power CC, T/A RE/MAX PREMIER, an independently owned and operated franchise of RE/MAX SA.
