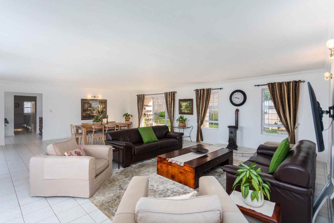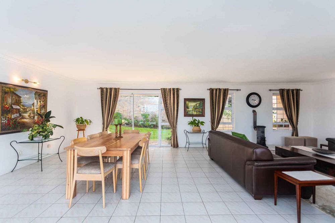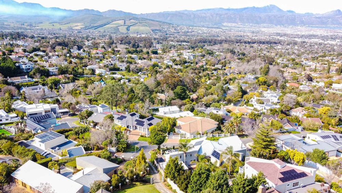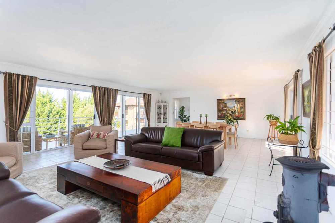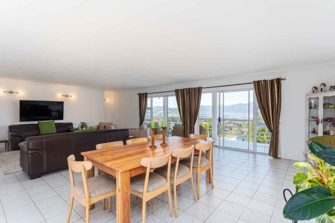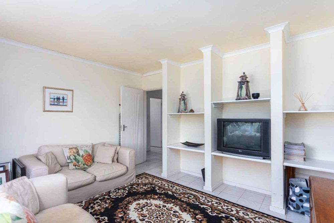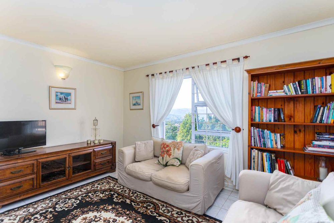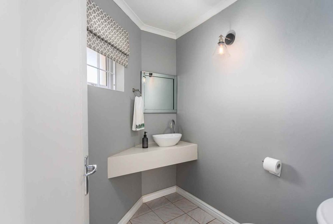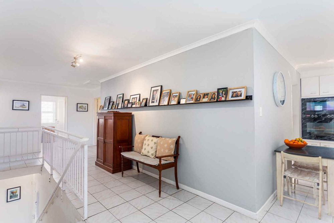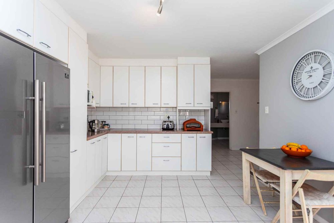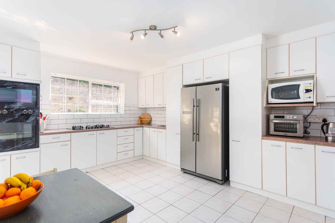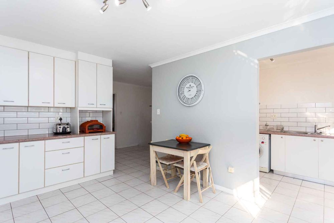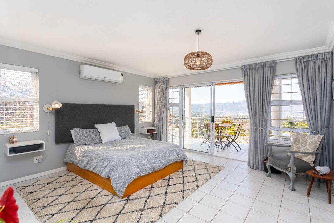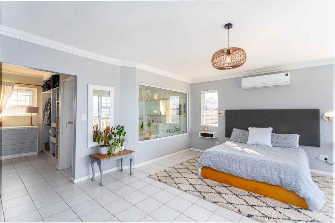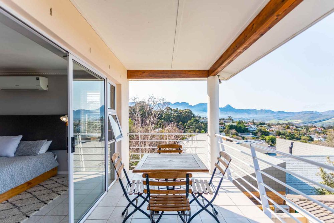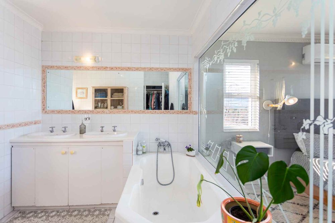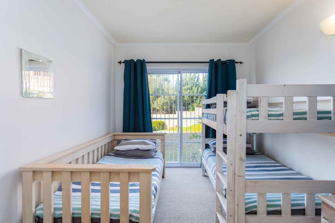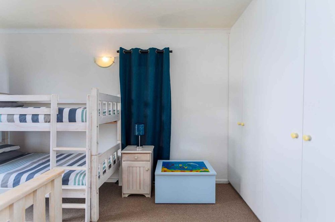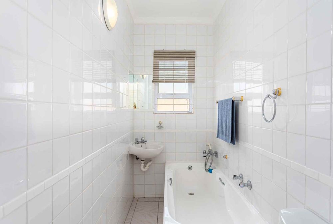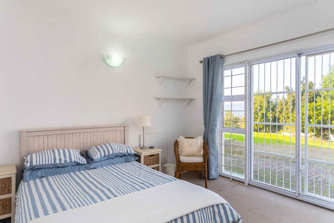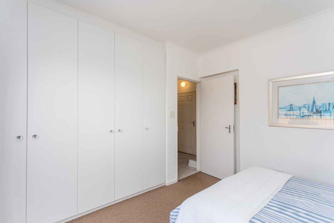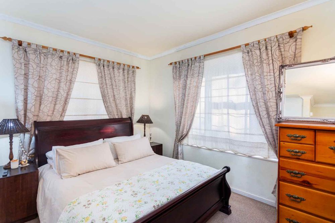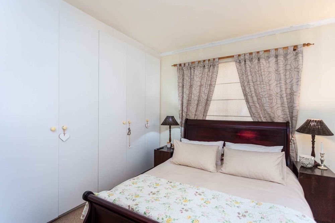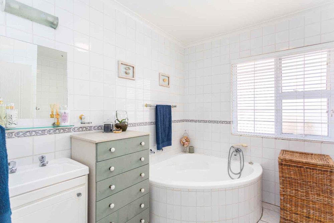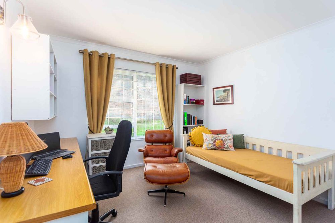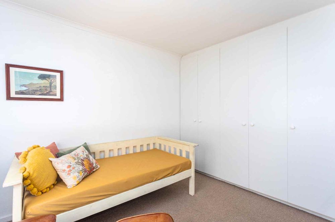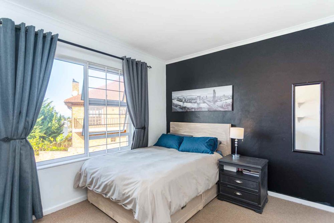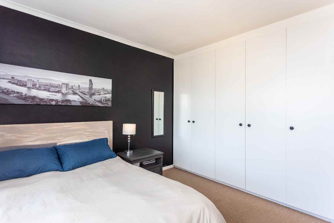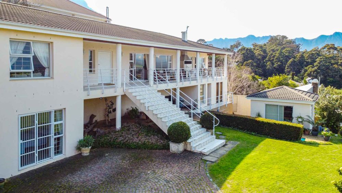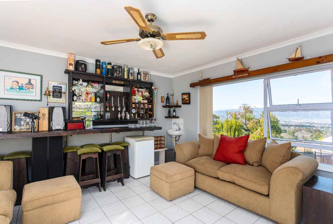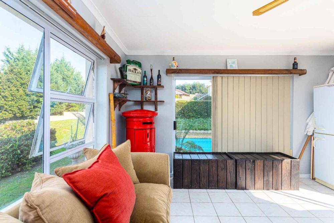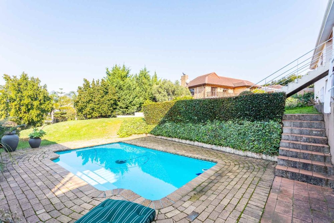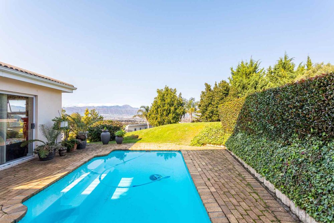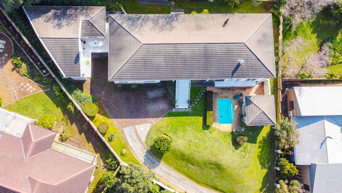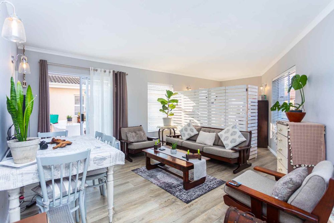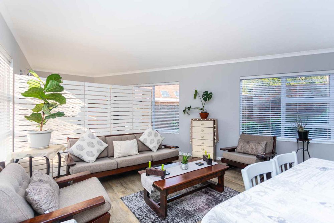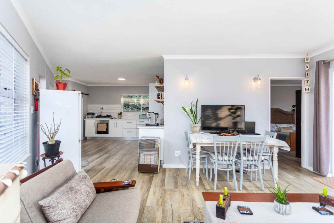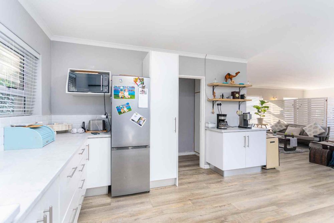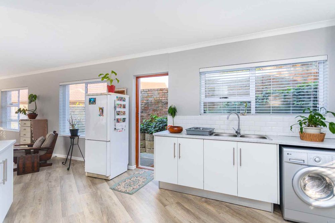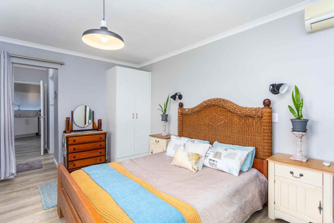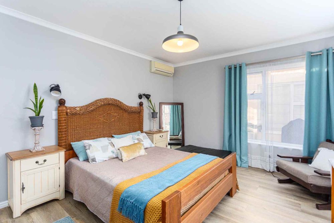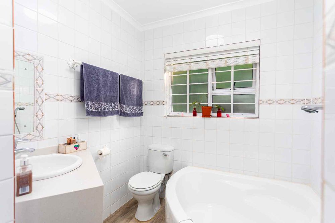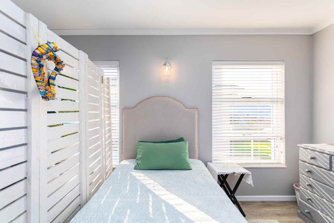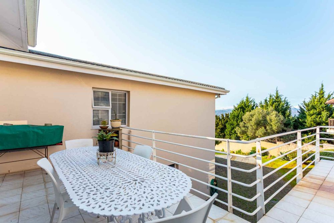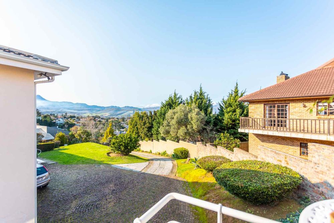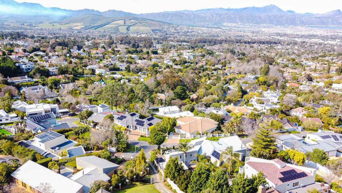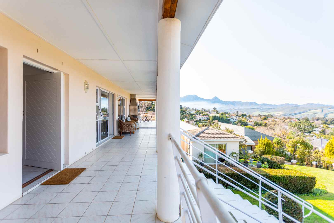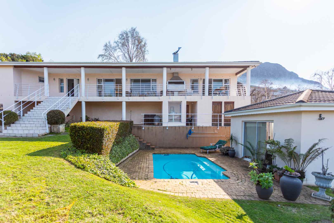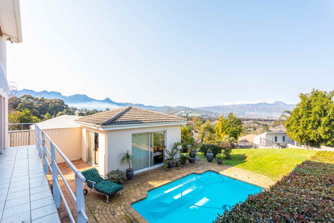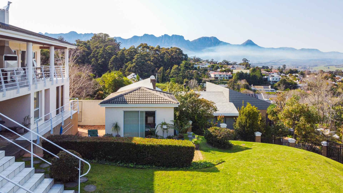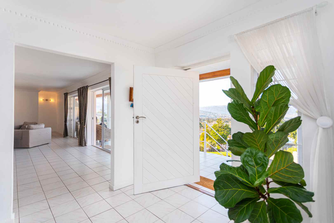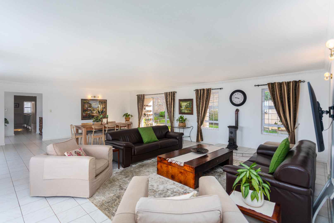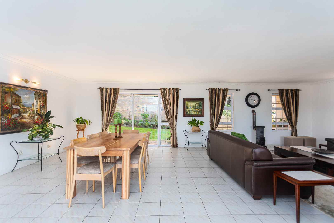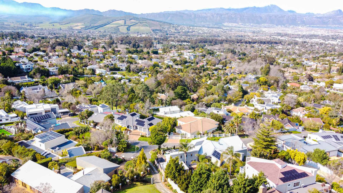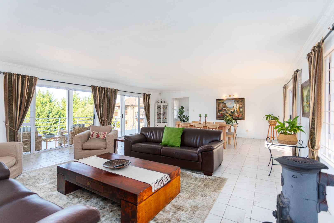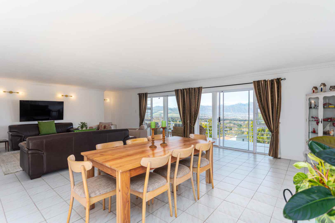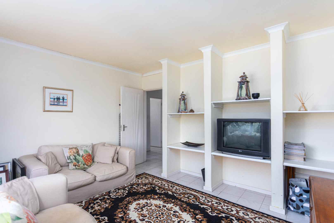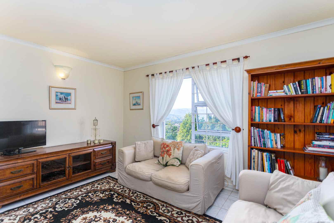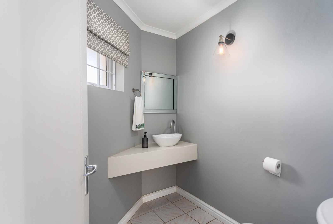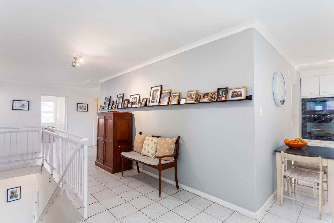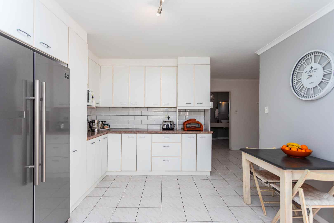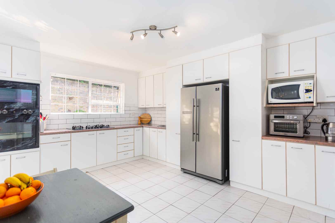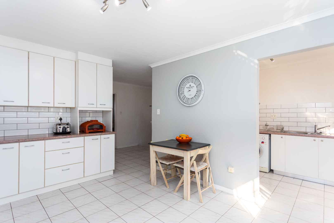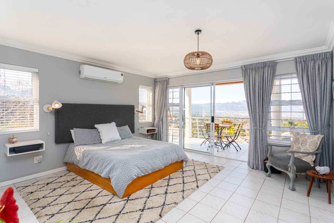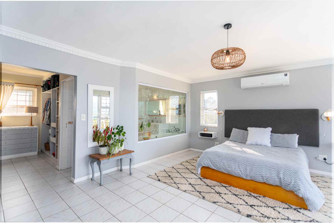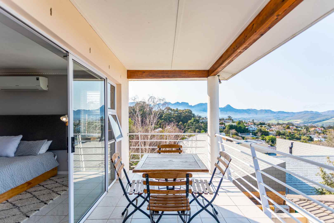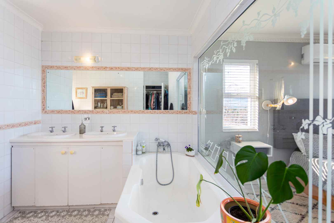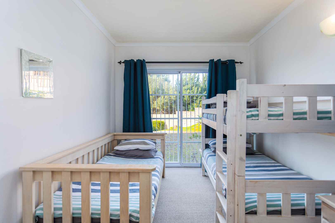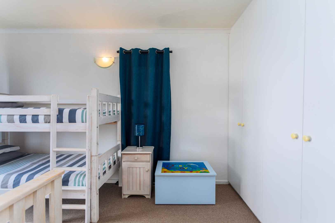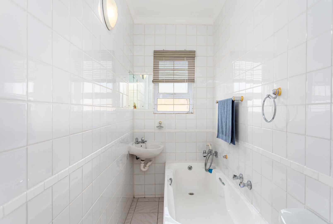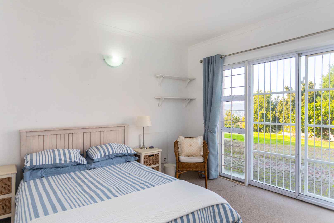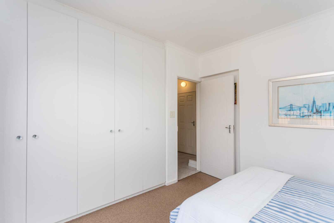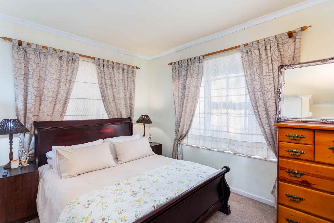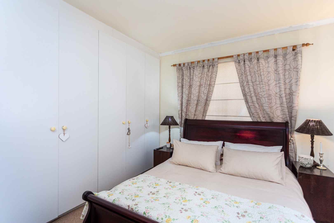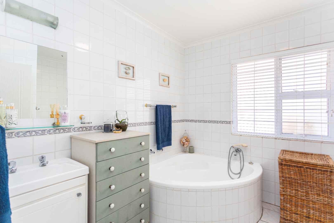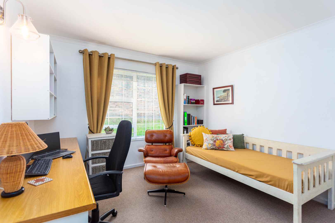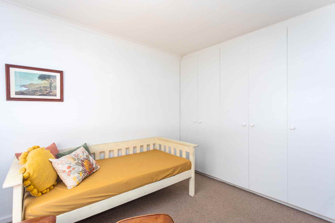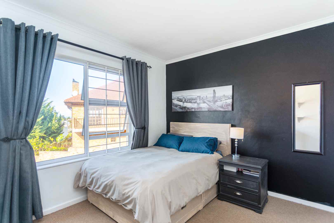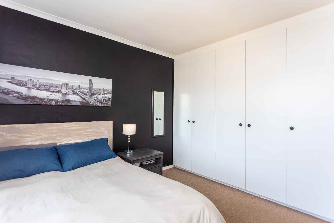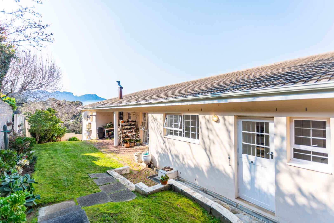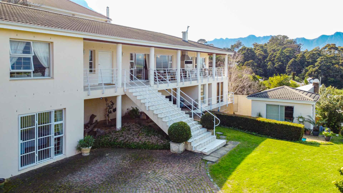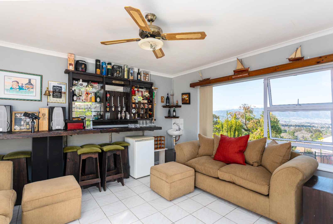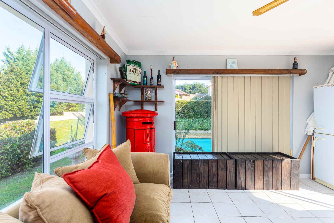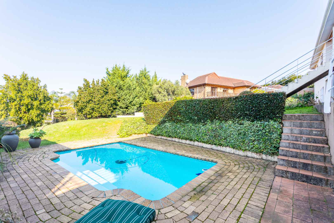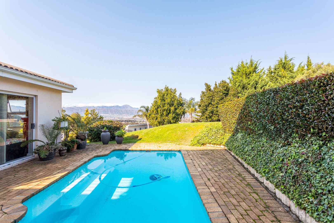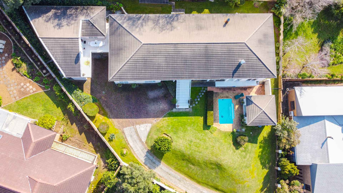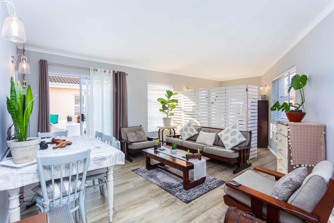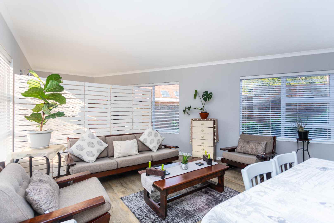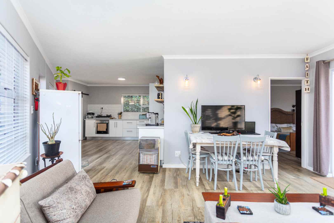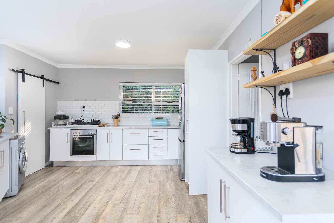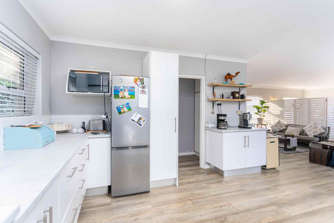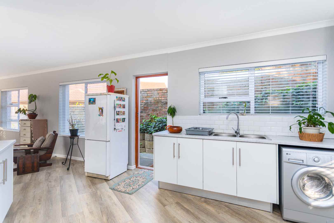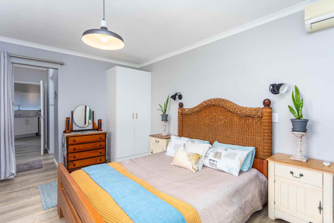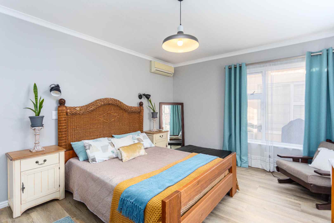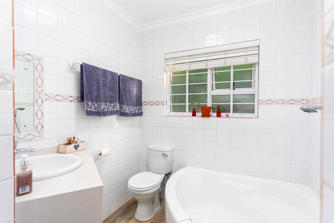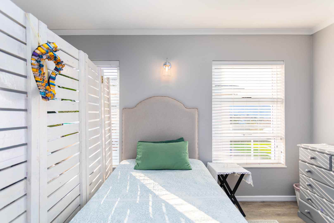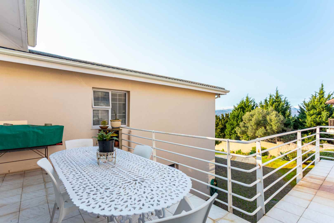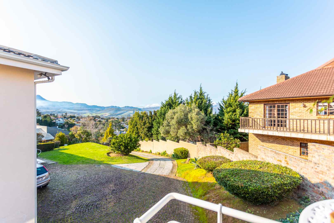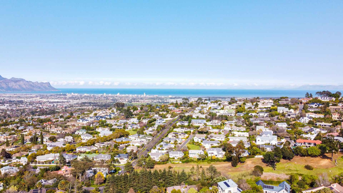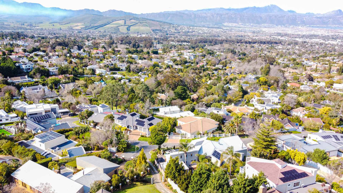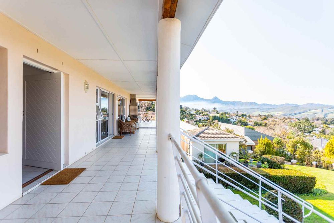
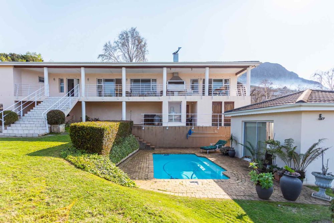
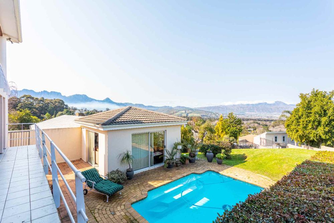

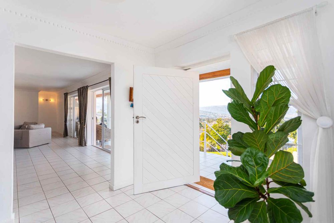
Elevated in the heart of one of Somerset West's most desirable, peaceful and quiet suburbs, this lifestyle investment home has space and flexibility with 7 bedrooms, 4 bathrooms, 2 large double garages, a 1 bedroom apartment, 2 staff/domestic quarters and entertainment areas with a sparkling pool.
A welcoming foyer meets you upon entering this spacious home, inviting you to the large open plan living space with a wood burning combustion fireplace and dining area that is flooded with natural light, perfect for hosting or relaxing.
The large sliding doors open to the covered, generous balcony with built in braai, where you can entertain family and friends against the breathtaking backdrop of the Helderberg mountain and the ocean during the day and lights of the town below during the night.
This home boasts with seven spacious bedrooms for personal comfort with lots of closet space. The master bedroom with a walk-in wardrobe has been carefully designed to create a serene space, opening onto the balcony to enjoy early morning coffee or an evening sundowner, enjoying elevated views and peaceful moments. The master ensuite offers a double vanity, shower and bath.
On the opposite side of the house on the same level there are four additional bedrooms, large enough for king size beds, offering comfort and privacy for family or guests. All bedrooms have large windows inviting the outdoors in, bathing in natural light and framing the view of the outside surroundings. These rooms share a large full-size bathroom with bath and shower and an additional guest bathroom.
The two downstairs bedrooms, sharing a bathroom, both have their own entrance doors, which is ideal for young adults, guests, extended family or can be used as office space, which allows a practical work from home opportunity.
The large kitchen with separate functional scullery and laundry provides ample cabinetry with generous countertops and is fitted with an eye level oven and a gas hob. This kitchen is perfect for anyone who loves to cook and entertain.
Stepping outside, the bar and entertainment lounge at the sparkling pool invites you to alfresco entertaining or laid-back afternoons in the sun.
The property features two large double garages with a carport and parking for an additional six vehicles.
A second dwelling, separate to the main house, offers an enchanting apartment with a kitchen, open-plan lounge and dining area, spacious bedroom, full bathroom with bath and shower. From the dining area, a sliding door opens to the balcony for entertaining with a spectacular view, which is perfect for elderly parents, visiting family, long-term guests, or as a lucrative rental opportunity.
Two separate staff quarters, each with its own bathroom, can easily be converted to studio apartments for rental income, or alternatively an art studio, wellness studio, office, home gym, etc.
Main residence highlights:
Second dwelling highlights:
Extra:
Offering a unique blend of comfort, space, and stunning views, this easy-flowing residence is an exceptional find. This property is well-suited for large families or investors looking to capitalize on the growing tourist market in the region. It is in close proximity of leading schools and offers easy access to shops, amazing wine estates, beaches, golf courses, and a 30-minute commute to Cape Town International Airport.
Ryan Steyn is a representative of Real Estate Power CC, T/A RE/MAX PREMIER, an Independently Owned and Operated franchise of RE/MAX SA.
