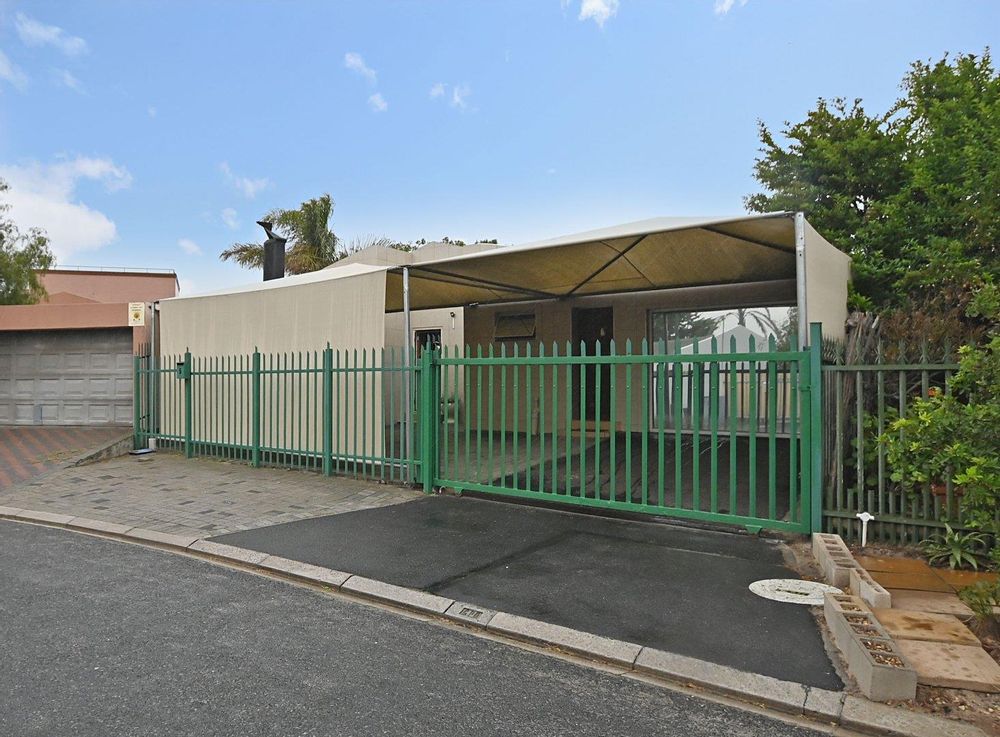
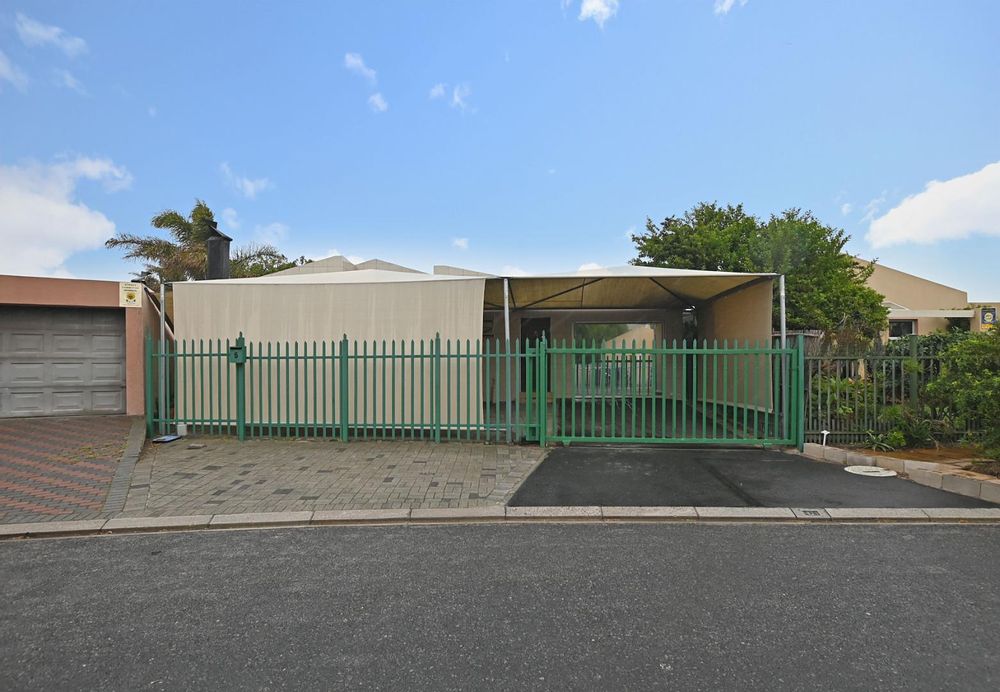
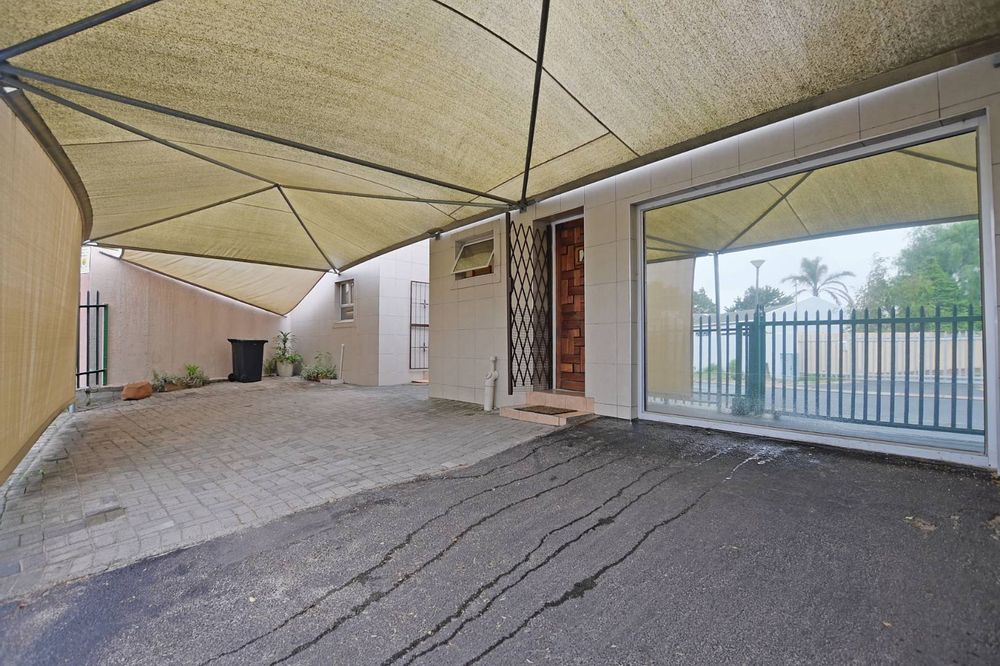
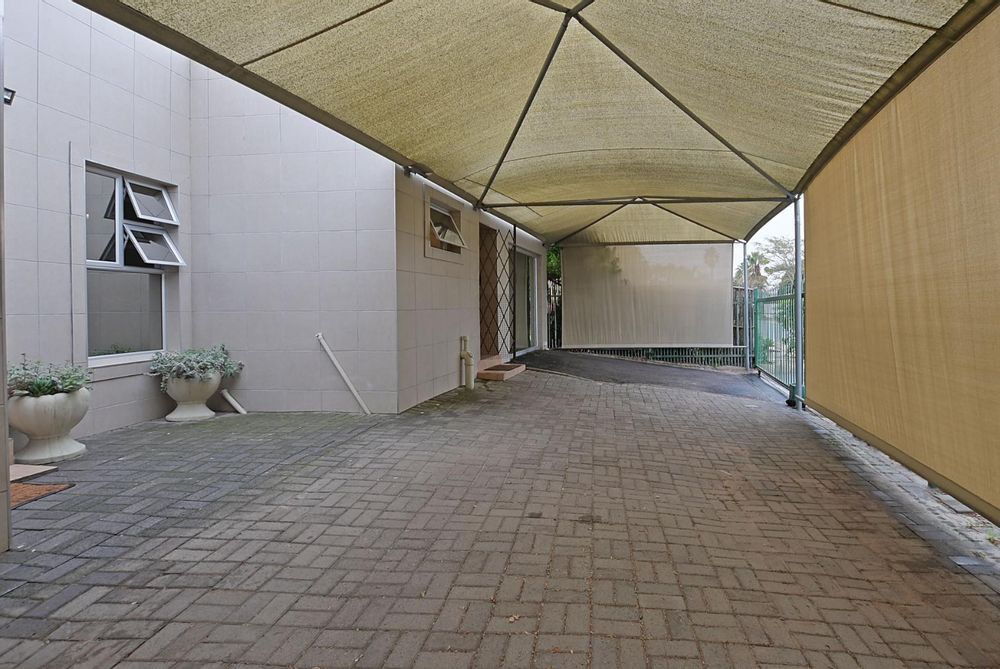
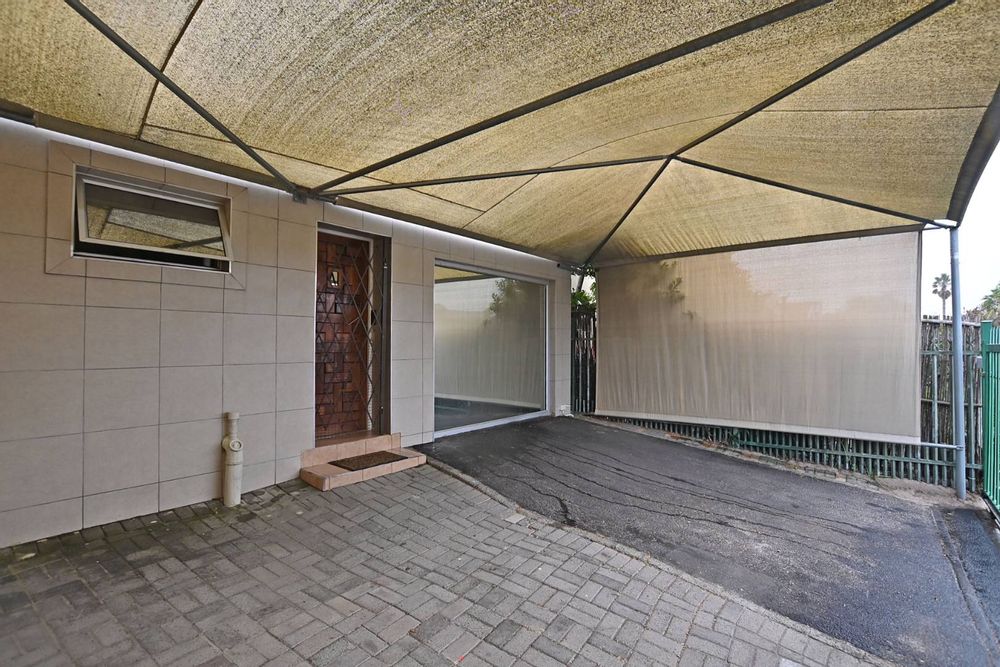
- Sole Mandate -
Fantastic dual living coastal home, second rental income, or can comfortably fit 2 families in this dual living home.
Very good location, close to schools and shops, and only 2km from the beachfront.
The Granny flat or rental flat has 3 bedrooms,1 bathroom, an open plan kitchen, dining area, and a separate lounge. Outside braai area with a brick built-in braal.
The main house includes 2 bedrooms, 2 bathrooms, one en-suite and one full bathroom. The kitchen has a breakfast nook and a dining area. The living area is also the braai room with a built-in braai. Family entertainment area.
Beautiful and well-maintained landscaped garden with big trees.
The large wooden hut is ideal for extra storage or a teen pad, separate from the main house. Enclosed area with wooden fence for a private braai or entertainment area.
Secure covered parking for 4 cars inside the property, under the carport. One off-street open parking. Pet friendly.
Table View is a very popular coastal suburb, situated in the Blouwberg area on the beautiful Western Seaboard. This suburb is within walking distance of shopping centers and bus routes. Enjoy the stunning views of Table Mountain in the background.
A home in this location is an excellent investment.
Holiday makers and windsurfers are always flocking to these destinations. Robben Island and the famous Seal Island are spectacular sights. Boat trips from the Waterfront are very popular with Camps Bay nearby, as well as trips to the many wine farms in the area.
Don't miss this opportunity!
Sandy Pieters is a representative of Real Estate Power CC, T/A RE/MAX PREMIER, an Independently Owned and Operated franchise of RE/MAX SA.


































































